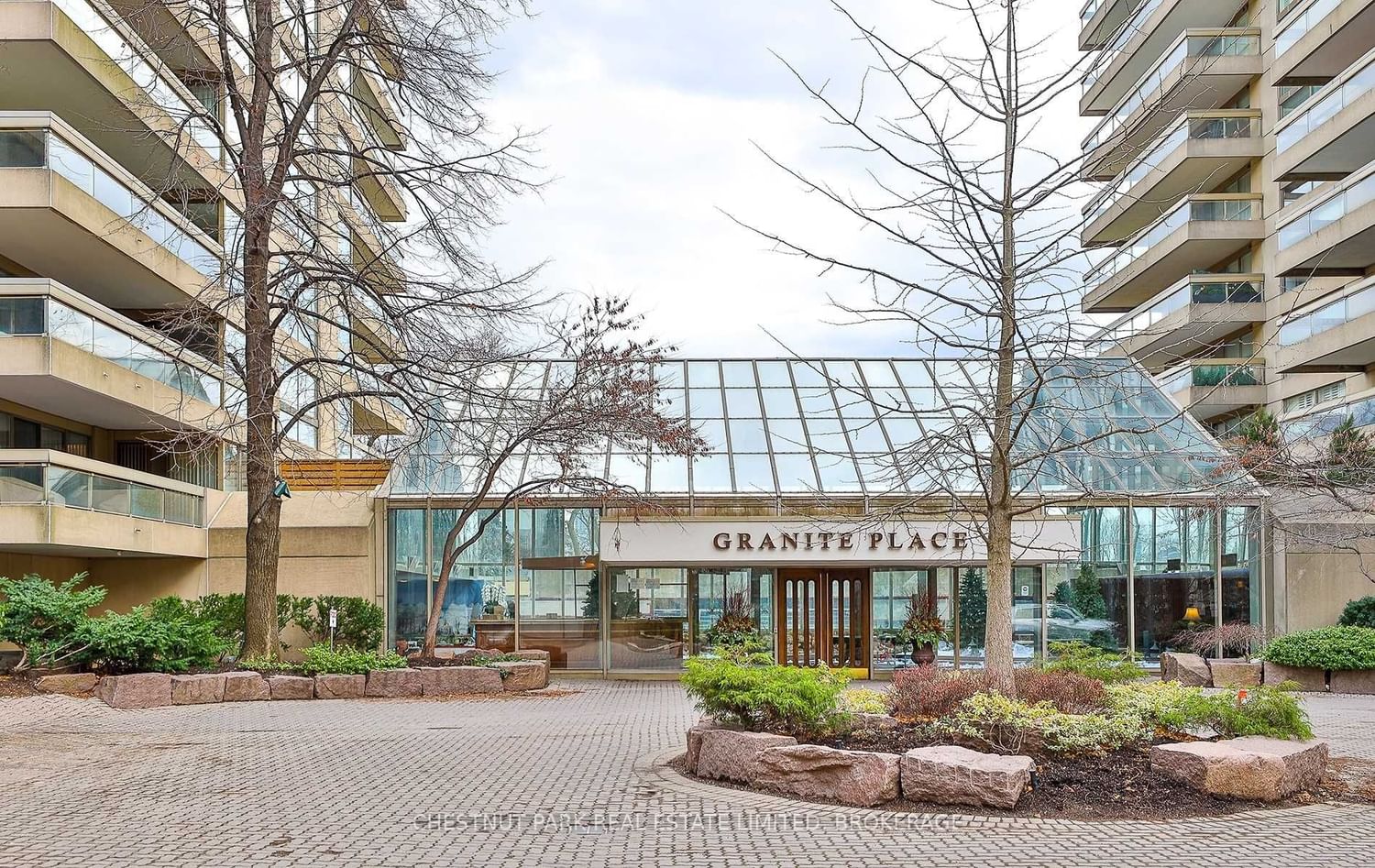$1,199,000
$*,***,***
2-Bed
2-Bath
1400-1599 Sq. ft
Listed on 12/5/22
Listed by CHESTNUT PARK REAL ESTATE LIMITED, BROKERAGE
Granite Place. N/E Corner Suite, Split Floor Plan. 1,412 Sq Ft Per Mpac + ~200 Sq Ft Balcony. 2 Bedrooms + 2 Bathrooms + 2 Car Parking + Ensuite Laundry. Primary Bedroom W/ 4 Pc Ensuite + 3 Double Closets. Maint. Fees Incl. Hydro, Heat, Water, Cac, Cable, Concierge, Guest Parking, Guest Suite, Fitness, Catering Kitchen + Party Room. Large Indoor Saltwater Pool + Spa. The Parquet Floors In Very Good Condition. Large Locker. Move In Or Update To Your Taste!
Includes Fridge, Stove, Microwave/Fan, Dishwasher, Washer And Dryer. Excellent Quiet Location On Park-Like Granite Place Setting Set Back From St. Clair. Generous Storage Space. Great Balcony Views South & East. Staged Virtually.
C5844109
Condo Apt, Apartment
1400-1599
5
2
2
2
Underground
2
Owned
31-50
Central Air
N
Concrete
Water
N
Open
$5,693.72 (2022)
Y
MTCP
543
Ne
Exclusive
A 17
Restrict
Crossbridge
11
Y
Y
Y
Y
$1513.67
Concierge, Guest Suites, Gym, Indoor Pool, Party/Meeting Room, Visitor Parking
